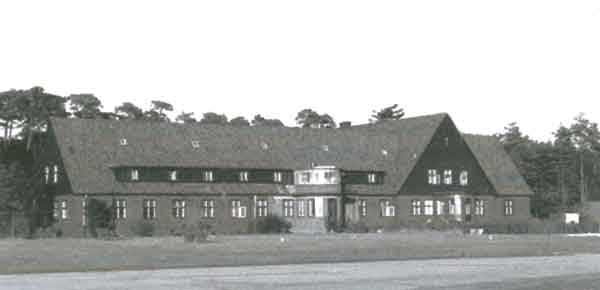
 The Flying Wing Headquarters building. On the ground floor under the centre of the gable is the
Wing Commander Flying's The Flying Wing Headquarters building. On the ground floor under the centre of the gable is the
Wing Commander Flying's
 office with its bay window. To the right was his Adjutant's (my)
office, and to the right of that the end window was that of office with its bay window. To the right was his Adjutant's (my)
office, and to the right of that the end window was that of
 the Flying Wing Orderly Room. The
blanked out window to the left of the WingCo's bay was the Stats Room. The two the Flying Wing Orderly Room. The
blanked out window to the left of the WingCo's bay was the Stats Room. The two
 storey bay
housed, upstairs, Air Traffic Control and downstairs, the Met Office. To the left, the next three
windows were of storey bay
housed, upstairs, Air Traffic Control and downstairs, the Met Office. To the left, the next three
windows were of
 the Pilots Briefing Room. The white Stevenson's Screen in the 'Met garden' is to the right of the picture and barely visible the Pilots Briefing Room. The white Stevenson's Screen in the 'Met garden' is to the right of the picture and barely visible
 in front of it, the Signals Square. in front of it, the Signals Square.
which produced a fresh, tangy, pine-like, smell in the hot sun during the summer
months. Indoors, the end office next to mine, with an interconnecting door, was the
Flying Wing Orderly Room. It, as did my office, and all the other offices in the
building, opened on to the long wide central corridor. This thoroughfare had a red
coconut fibre runner along its length. The uncarpeted sides of the floor were highly
polished and of a darkish chocolate brown colour. The walls were a pale cream. Each
office or room had a protruding sign above its door stating its use or the title of its
occupant.
|

|







